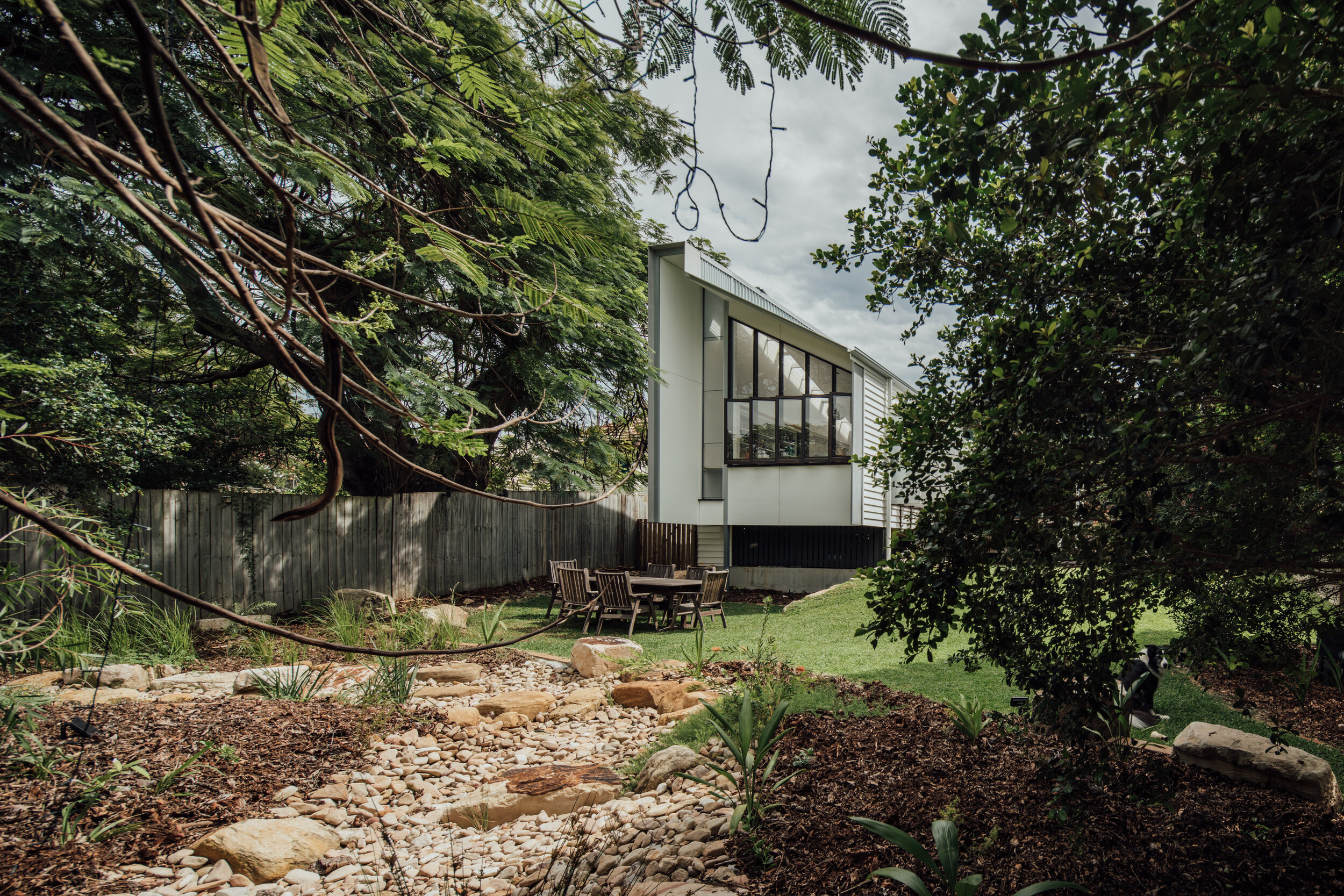
Yeronga House
A suburban Brisbane home and garden takes full advantage of its natural assets and gives back to the environment.
Text by Michelle Bailey originally published in Green Magazine.
Yeronga House, designed by Tim Bennetton Architects, is a project born from the curiosities of a quintessentially Brisbane site. A Queenslander sited in a suburban context, surrounded by mature poinciana trees and a balmy subtropical climate, were some of the many favourable qualities encouraging a contextually sensitive response. Other existing conditions, namely an overland flow path, which transforms backyard into fast-moving creek during heavy downpour, encouraged considered landscape design and water management solutions.
Owners Steve Clark and Fiona Jackson were keen to capitalise on the site’s natural phenomena for many reasons, not least because they were determined to discard their mechanical air conditioning system. As much as they wanted a place that offered better thermal comfort, they recognised that the right changes would have positive repercussions for them and for the broader environment.
“We wanted to reduce the amount of hard surfaces and to catch all the roof water for reuse in toilets and washing machines,” Steve says. “Another strategy was to introduce a rain garden and dry creek bed (in the backyard) to act as a dampener, delaying the quick and dirty run-off (which peaks during heavy downpours) that would otherwise end up in the (Brisbane) River.”
A 22 000-litre water tank was constructed below the new productive garden at the front of the house and both front and side gardens were converted from sparse, paved areas into planted and porous garden beds. But the most significant landscape transformation took place in the backyard where the generous lawn was converted into a bio retention pond. “In wet weather the tank run-off and storm-water will gush into the reed bed. That will fill up and gradually seep into the ground. If that over-flows then it will fill the dry creek-bed. Once all that overflows it will return to being a creek,” Steve says. “These creek lines are our wildlife corridors so there’s massive benefit for the urban environment.”
Whilst Steve and Fiona’s small-scale wetland provides seasonal habitat for local fauna, the bigger payout is the role the bio retention pond plays in improving the water quality of local tributaries that feed the Brisbane River and Moreton Bay. Plus it provides a natural setting that is unlike most suburban backyards.
More than most it embraces the change of season, particularly summer when the surrounding poinciana erupt in red bloom and the seasonal rain fills the creek-bed, inviting bird life to linger longest here. An outdoor table positioned nearby has become a favourite gathering place, creek-side and below a starry sky. In this way the garden sets the scene for the architecture, providing visual amenity for the new studio – a multipurpose room connected to the back of the existing house.
Study, sewing room, guest accommodation and flexible function space are all catered for in the exceptionally versatile studio. The small footprint extension relieves the spatial pressure felt inside the more prescriptive rooms of the original cottage. In keeping the studio autonomous the house proper is largely preserved with the exception of some minor surgery to improve the kitchen/dining room connection and to open the social spaces up to capture breezes. Since completion, the studio has become a place Steve, Fiona and visitors retreat to – particularly Fiona, whose love for sewing is fostered in this naturally lit and beautifully calm studio environment. “Thinking about Fiona’s love of fabric, we treated the building as if a piece of cloth was draped over two very open ends,” Tim says. The southern end of the studio looks out over the rain garden with tall openings gently framed by distant tree branches. The eastern façade opens like a set of gills with solid shutters hinging out to capture morning sun and north-easterly breezes. Inside, the ceiling rises with the roof lifting to a high point in the south-west corner. Sunlight falls in ribbons from the long skylight which runs the length of the ceiling, bringing a celestial light quality to the interior.
Often with architectural renovations and extensions, landscape is a secondary consideration, but at Yeronga House, water-sensitive urban design strategies work seamlessly to complement the neighbourhood perceptive architecture. The many interesting and innovative solutions, the result of Tim’s hands-on approach to architectural design and detailing, as well as owner Steve’s expertise in engineering and flood management, have transformed an ordinary post-war cottage and garden into an extraordinary climatically-responsive, suburban sanctuary. The project stands as not just a model for how we might preserve and extend the lifecycle of historical housing stock but how we can breathe life into the natural habitats of our neighbourhoods through better management of our waterways at a backyard scale. Projects like Yeronga House result in not just better homes and gardens, but better cities and oceans.
Project details.
Inhouse team: Tim Bennetton & Ryan Bunn
Structural Engineer: AD Structure
Construction Team: Greg Thornton Constructions +
Charles Warren Constructions
Steel Fabricator: Studio Steel
Cabinetmaker: Des Shield
Storm water & Landscape Design: Steve Clark, Water Technology
Landscaping: Stuart Anderson
Photography: Shantanu Starick
Awards.
2018 Queensland Architecture Awards - Brisbane Regional
Commendation for residential additions & alterations
2018 Queensland Architecture Awards
State award for residential additions & alterations
2018 Queensland Architecture Awards
State commendation for sustainable architecture
2018 Houses Awards
Shortlist House alteration and addition over 200m2
Press.
Read the Green Article: “Tailor-made” by Michelle Bailey.
Read the Habitus Living Article: “A Light-Filled Transformation By Tim Bennetton Architects” by Angharad Jones.
Read Charles Warren’s (the builder’s) article: “5 Urban Myths about Architect-Designed Homes”
“One of our clients had a great interest in fabrics (sewing, making) which helped generate the idea of a light ‘fabric’ form draped over a structure that was largely open both ends.”












