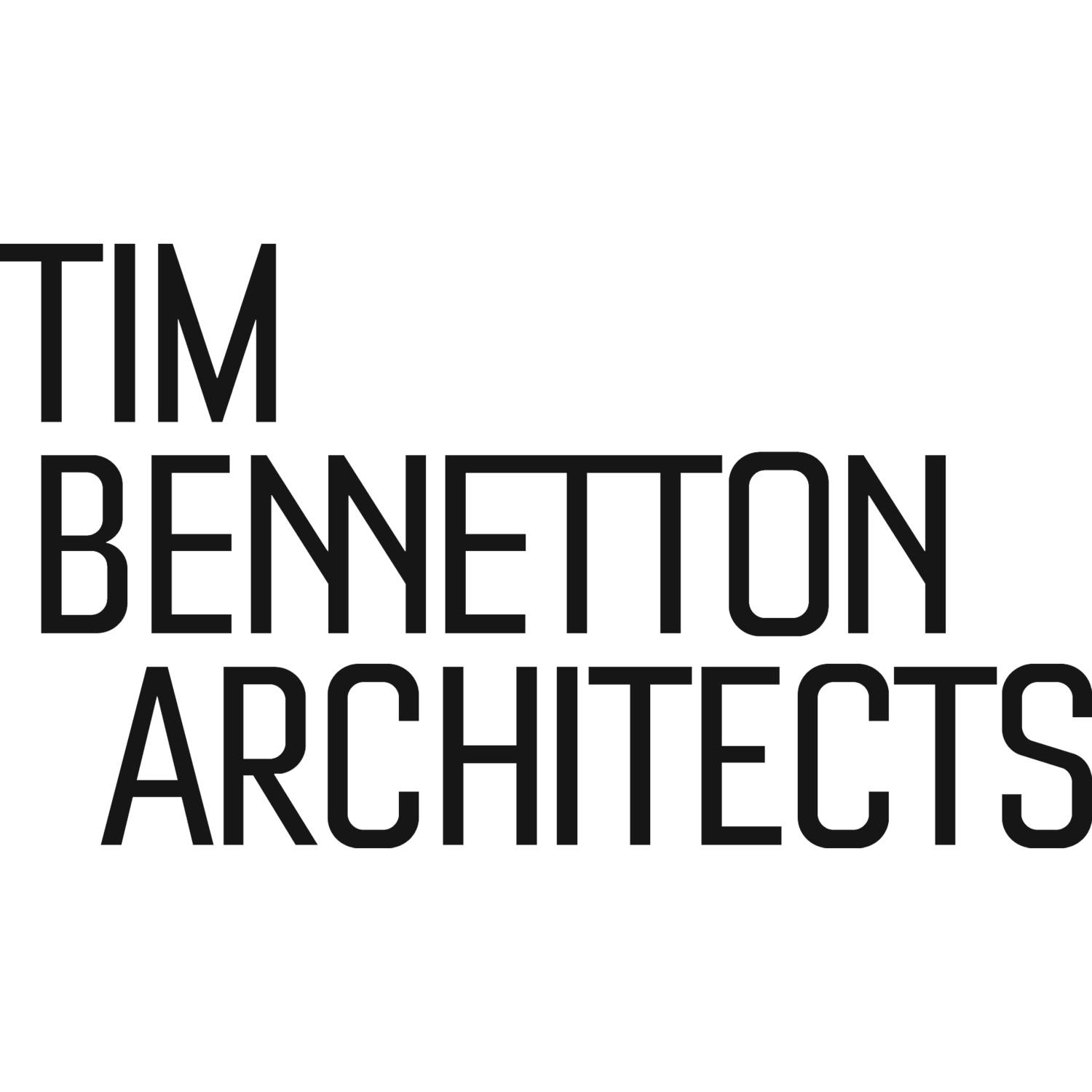Our Process
There are four major phases to our architectural design process, from defining the project brief to handing you the keys.
-
Every project begins by defining the brief and establishing the scope and budget. With your collaboration and trust, we undertake an exploration process to obtain an in-depth understanding of you and your future home. We visit your site to analyse the context, opportunities and constraints. For renovation projects, we create a set of Measured Drawings of the existing building.
We then run a Home Workshop to find out more about you, your lifestyle, needs and aspirations for your house. More information on our Home Workshop can be found here.
-
Our design phase has three stages. We respond to the brief and collaborate with you and specialist consultants to develop the design.
First, we develop and present the Concept Design for how the building looks and feels.
Process
Further investigate the site and its constraints
Develop and present the initial concept – the ‘big picture’ ideas
Incorporate your feedback and present the final concept design
Obtain an initial cost estimate from a Cost Consultant (fees apply)
Confirm your approval to move to stage two: Design Development
-
In the second design stage Design Development, we develop the design by selecting materials and finishes and add further detail to key areas such as bathroom and kitchens. We discuss your preferences, the relative costs and benefits.
Process
Coordinate with specialist consultants, such as structural engineers and town planners, as required
Select materials, finishes, joinery, doors, windows, plus more
Develop and present initial Design Development drawings
Incorporate your feedback and present the final design
Obtain a revised cost estimate from a Cost Consultant or possibly a Builder (fees apply to one or both)
Confirm your approval to move to stage three: Construction Documentation
-
Once the final design is approved, we prepare the Construction Documentation (detailed drawings) for the building team, and for obtaining a building permit (BA) and building contract.
Process
Coordinate and integrate the advice of consultants, such as structural engineer, geotechnical/soil testing, building certifier and town planner
Prepare construction drawings, including plans, elevations and sections
Complete specification schedules describing the materials, finishes and details
-
With your project ready to be delivered, it’s time to select a builder. We have longstanding relationships with many builders and subcontractors and are open to working with new people. We assist you to select a builder and we manage the quoting process.
-
Following the Builder Selection, we manage the Contract Administration and communication. This is very similar to traditional project management and ensures a smooth process and high-quality outcome during the construction of your project.
-
The time has come for you to move in and enjoy your new home. It’s a momentous occasion when you take possession of your new home, and we love to celebrate it with you. We also like to sit down and listen to your feedback on the process and outcome as it is important to us that you’re jointly proud of what we created together.

